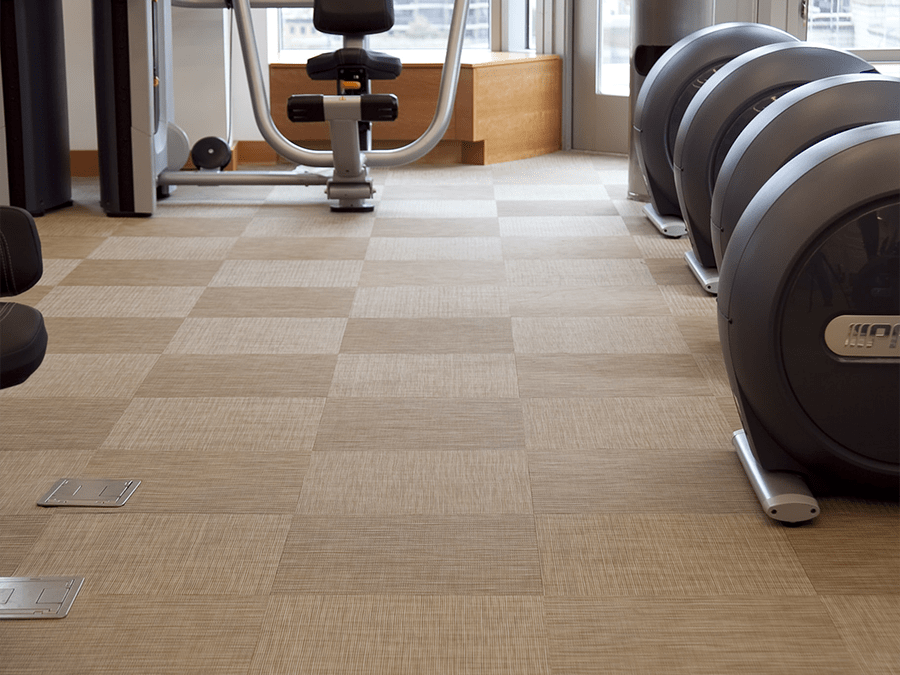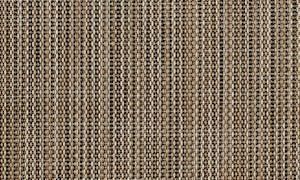New York by Gehry
New York, New York USA
Tile Flooring
Architect: Frank Gehry


Towering at 870 ft. New York by Gehry at 8 Spruce Street is the tallest residential building in the Western Hemisphere. It is the first New York City residential commission by architect Frank Gehry.
Mixed use application comprised of 903 residential units, 100,000 sq. ft. of public school space, NY Downtown Hospital physician offices, 26,000 sq. ft. parking, 15,000 sq. ft. open public plaza space and 1,300 sq. ft. retail space.
Chilewich Ikat floor tiles in walnut were specified for the 2,000 sq. ft. fitness center and Chilewich Bamboo wall covering in dark grey and chalk were selected for the amenities floors.
Swatches


